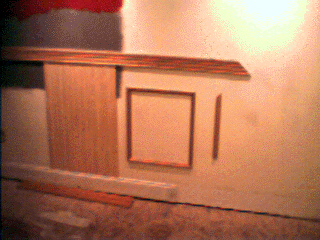Well the original plan for the dining room was something like this Fuax Wainscoting
Talking to friends, we are now thinking about this Beadboard Wainscoting
Searching around the web I found this New England Classic Wood Panel Systems I Really like the last one.
Has anybody installed the New England classic panel system or a similar one?
I haven't inquied about price yet.
My bigger concern is that our window and door casings are too wimpy (9/16 to 5/8" thick by a little more than 3" wide). I'd feel the need to redo all the first floor doors & windows if I did them in the dining room.
Also we have two windows in the dining room that are huge. They are about 6' tall leaving only a foot or so of wall top & bottom. What do I do under the windows?



 Reply With Quote
Reply With Quote
